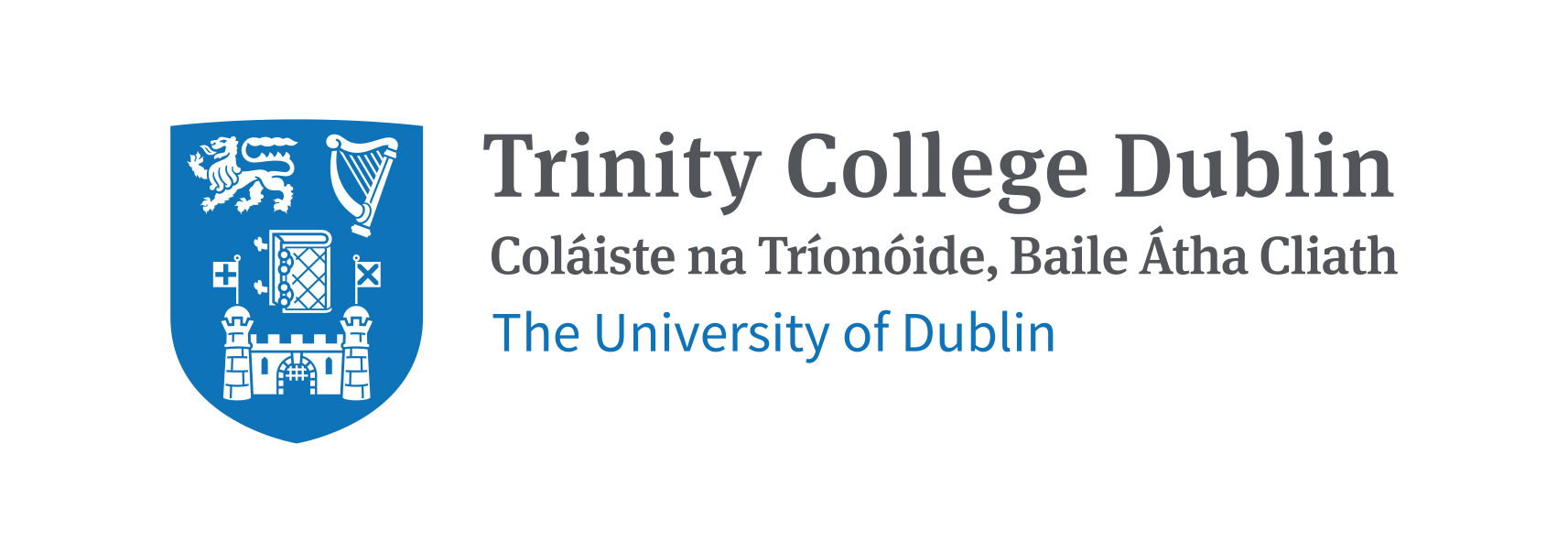| dc.contributor.author | Stalley, Roger | |
| dc.coverage.spatial | Collon, County Louth, Leinster, Republic of Ireland, Europe | |
| dc.date.accessioned | 2011-05-02T12:52:59Z | |
| dc.date.available | 2011-05-02T12:52:59Z | |
| dc.date.issued | 2011-05-02 | |
| dc.identifier.other | rscm0813 | |
| dc.description | Photograph by Roger Stalley. Exterior of thirteenth-century addition to east end presbytery showing buttresses projecting from a battered masonry plinth. Disposition and size of the buttresses suggest the existence of a rib-vault in the extended presbytery, probably divided into three bays. A similar arrangement exists at the Cistercian Abbey in Graiguenamanagh. | en |
| dc.format.medium | Stone | en |
| dc.language | N/A | |
| dc.subject | presbytery | en |
| dc.subject | buttress | en |
| dc.subject | battered plinth | en |
| dc.subject | battered masonry | en |
| dc.subject | rib vault | en |
| dc.subject.lcsh | Architecture, Medieval--Ireland | en |
| dc.subject.lcsh | Ecclesiastical architecture | en |
| dc.subject.lcsh | Architecture--Ireland--Louth | en |
| dc.subject.lcsh | Cistercian architecture | en |
| dc.subject.lcsh | Monasteries--Ireland | en |
| dc.title | Cistercian Abbey, Mellifont, County Louth, exterior - presbytery north facade, buttresses | en |
| dc.type | Image | en |
| dc.contributor.role | Photographer | en |
| dc.coverage.culture | Irish | en |
| dc.subject.period | Medieval | |
| dc.subject.style | Early English Gothic | |
| dc.title.largerentity | Cistercian Abbey, Mellifont, Collon, County Louth | en |
| dc.type.work | architecture | en |
| dc.identifier.uri | http://hdl.handle.net/2262/55269 | |



